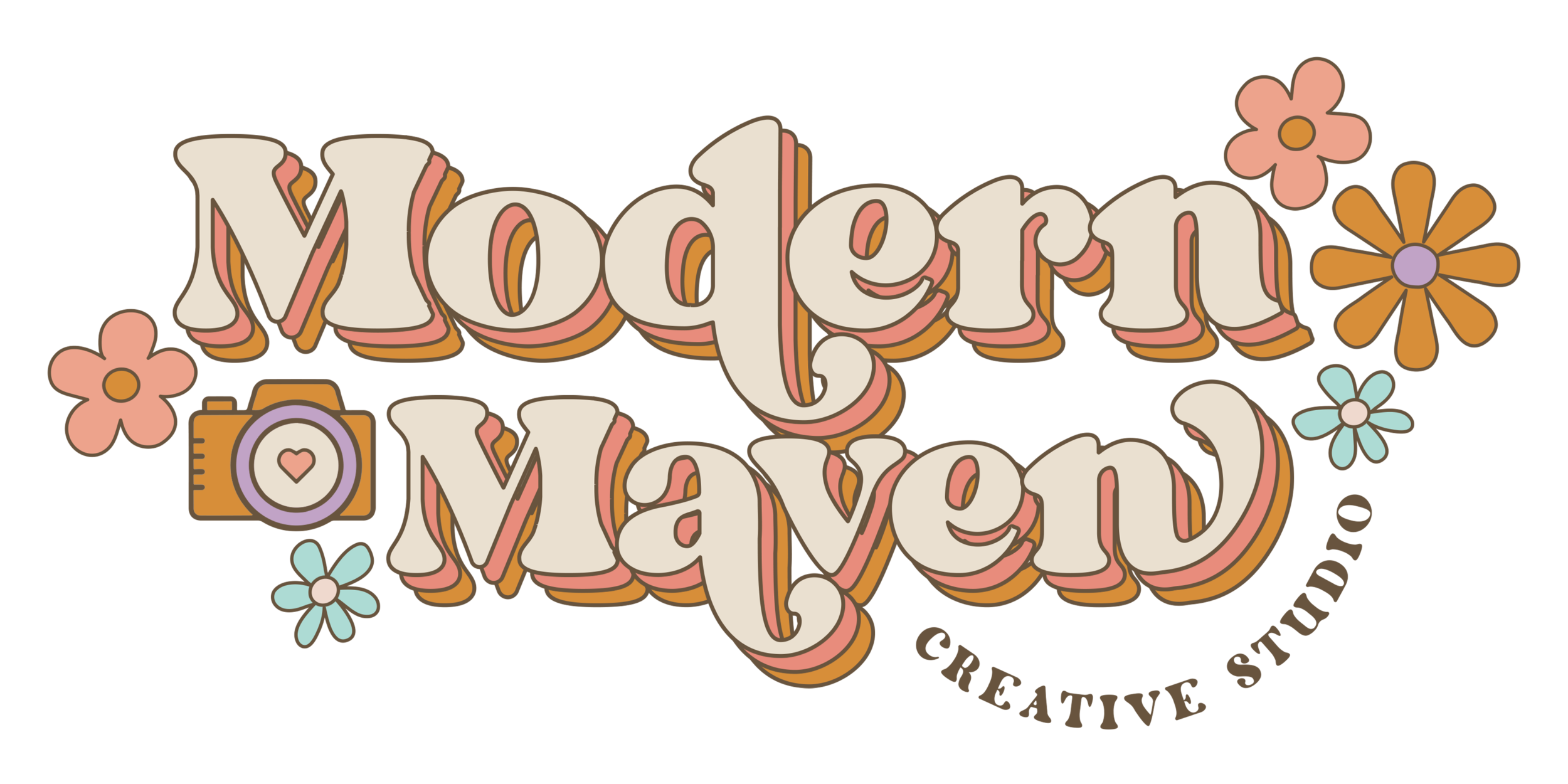residential design project
i've just wrapped up a residential design project, in which i was lucky to get to work with my talented husband on. this home was built in the late 40's and was in major need of a remodel. i worked with the client on finish selections and lighting. the overall concept was contemporary, yet warm and welcoming, with the incorporation of natural materials. i was so happy to have luc be part of this project as well. he built the custom art slat wall, master bathroom cabinetry and guest bath cabinetry. they are all beautiful! here a few photos, now that things are pretty well wrapped up.
the custom slat wall divides the entry way and dining room, as well as hides plumbing pipes which couldn't be relocated.
detail of the slat wall
multiple shelves are available, in varying sizes, which can be slid in and out of the slat wall to provide art displays.
kitchen
master bath
guest bathroom...no, there isn't a mistake...there is not currently a mirror. hopefully, there will be one here soon!












